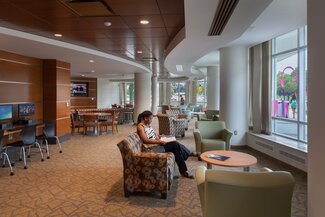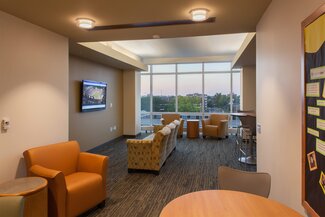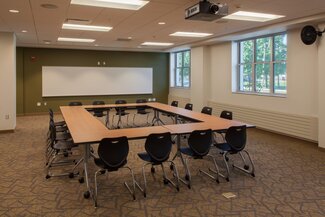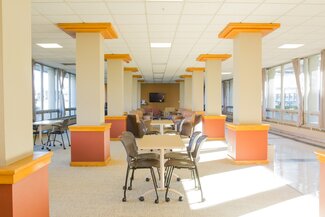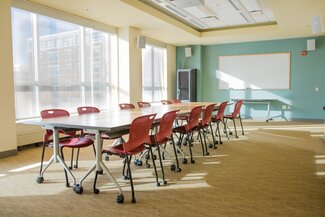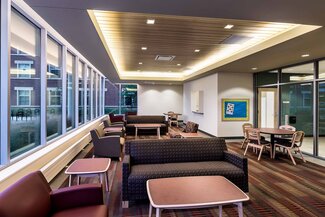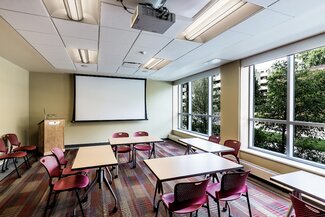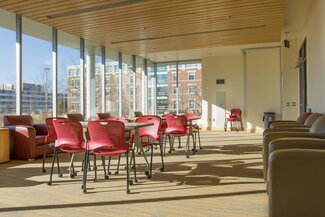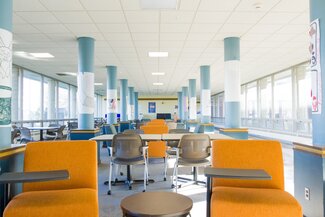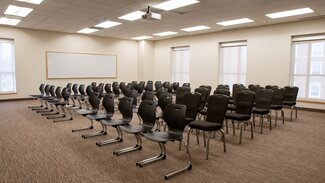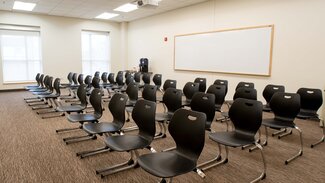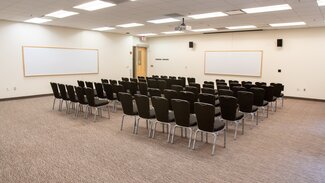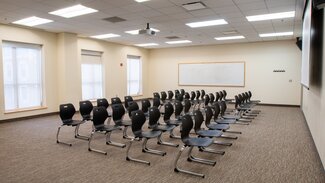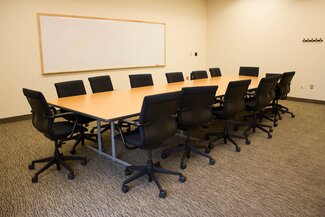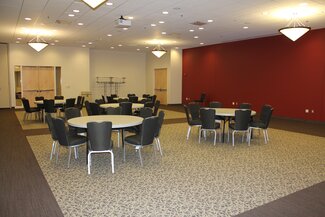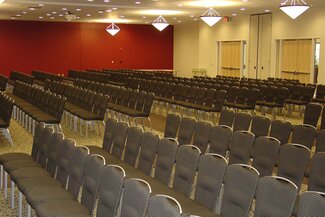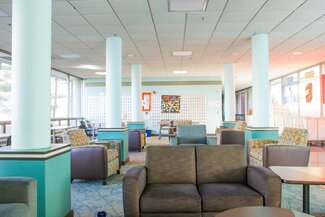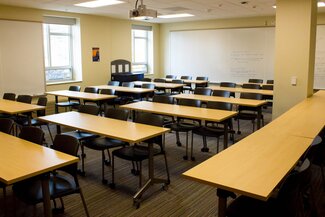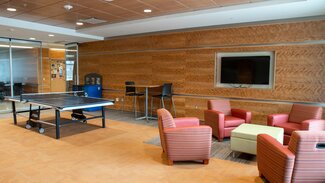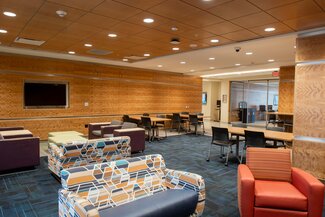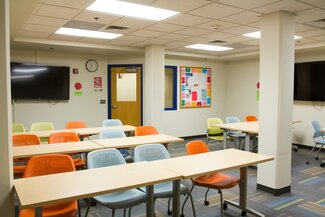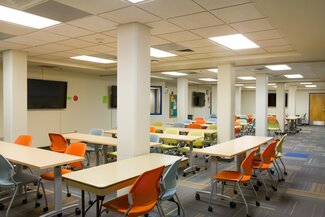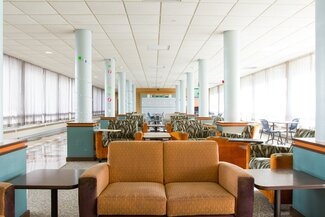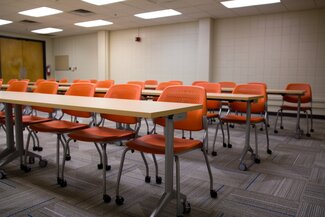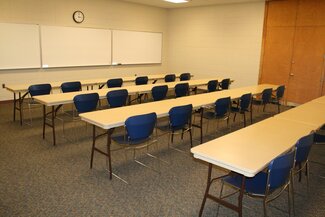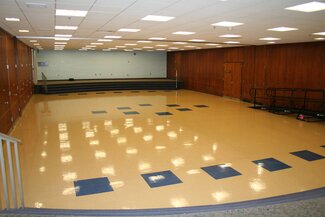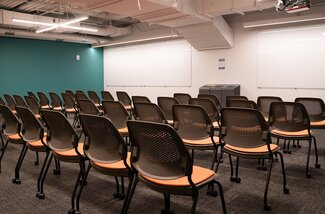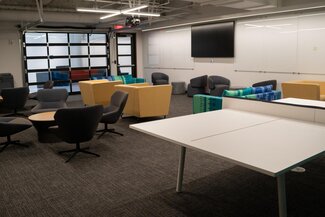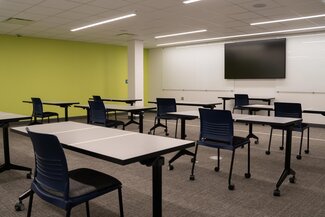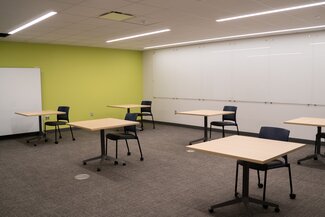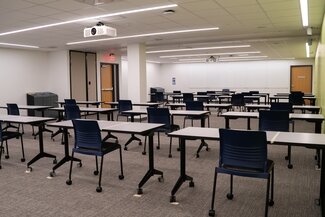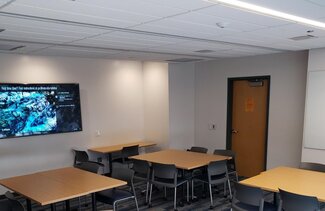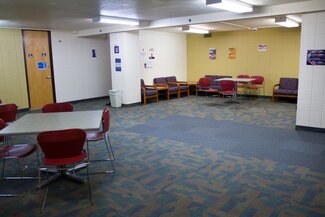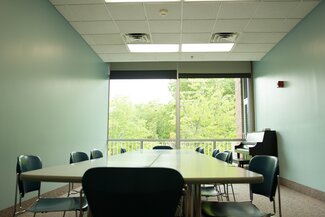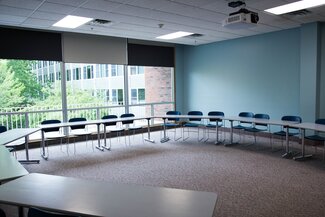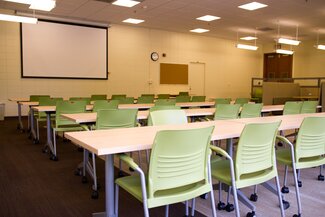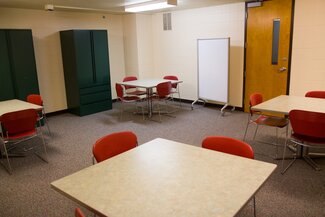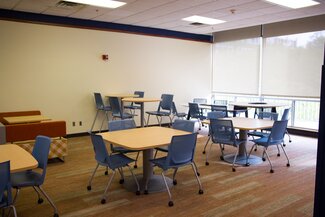Meeting Spaces
We know how important your event is, and it is our pleasure to accommodate all of your meeting space needs. University Housing has a variety of meeting spaces that can accommodate all type of events including small meeting rooms, seminar rooms and multi-purpose rooms.
Our staff will reserve the space necessary to make sure your conference or event goes off without a hitch! Along with audio-visual equipment and furniture set-up, ask us about whatever we can provide to meet your needs.
Common Spaces
Throughout the academic year, our common spaces serve as programmatic, multi-purpose spaces for an array of events, programs and meetings for our Housing units and our campus partners to use. Having multiple meeting spaces in one place really allows the flexibility your conference needs.
Student Dining and Residential Programs Building (SDRP)
- 137,000 sq ft of dining and program space
- Dining center with seating for 1200 guests
- Large event space for up to 450 guests with an adjacent pre-function space
- 10 meeting spaces for 6-450 guests
- Fully accessible
- Audio-visual equipment available upon request
- Outdoor event space, weather permitting
- Learning commons/computer lab
- Common lobby and mezzanine seating seating for guests during meeting breaks
- LEED Certified Silver
- Connected to Nugent Residence Hall
- Located on local bus routes for easy access to campus/community
Illinois Street Dining Center and Residence Halls (ISR)
- Over 116,000 sq ft of dining and program space
- Dining center with seating for 1385 guests with additional outdoor courtyard seating weather permitting
- Private dining or demonstration kitchen: Table 1867
- 8 meeting spaces for 15-110 guests
- Fully accessible
- Audio-visual equipment available upon request
- Learning commons/computer lab
- Connected to Townsend and Wardall Residence Halls
- LEED Certified Silver
- Located on local bus routes for easy access to campus/community
Pennsylvania Avenue Dining and Residence Halls (PAR)
- Dining hall located in the lower level with seating for 475 guests
- 5 meeting spaces for 10-100 guests
- Audio-visual equipment available upon request
- Computer lab
- Connected to Babcock, Blaisdell, Carr and Saunders Residence Halls
- Located on the local bus route for easy access to campus/community
